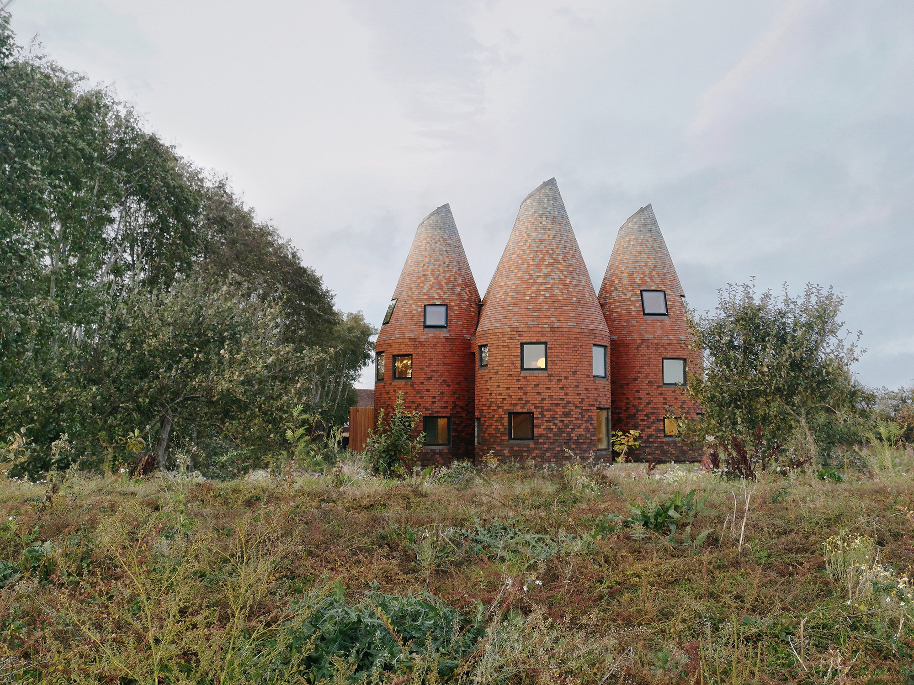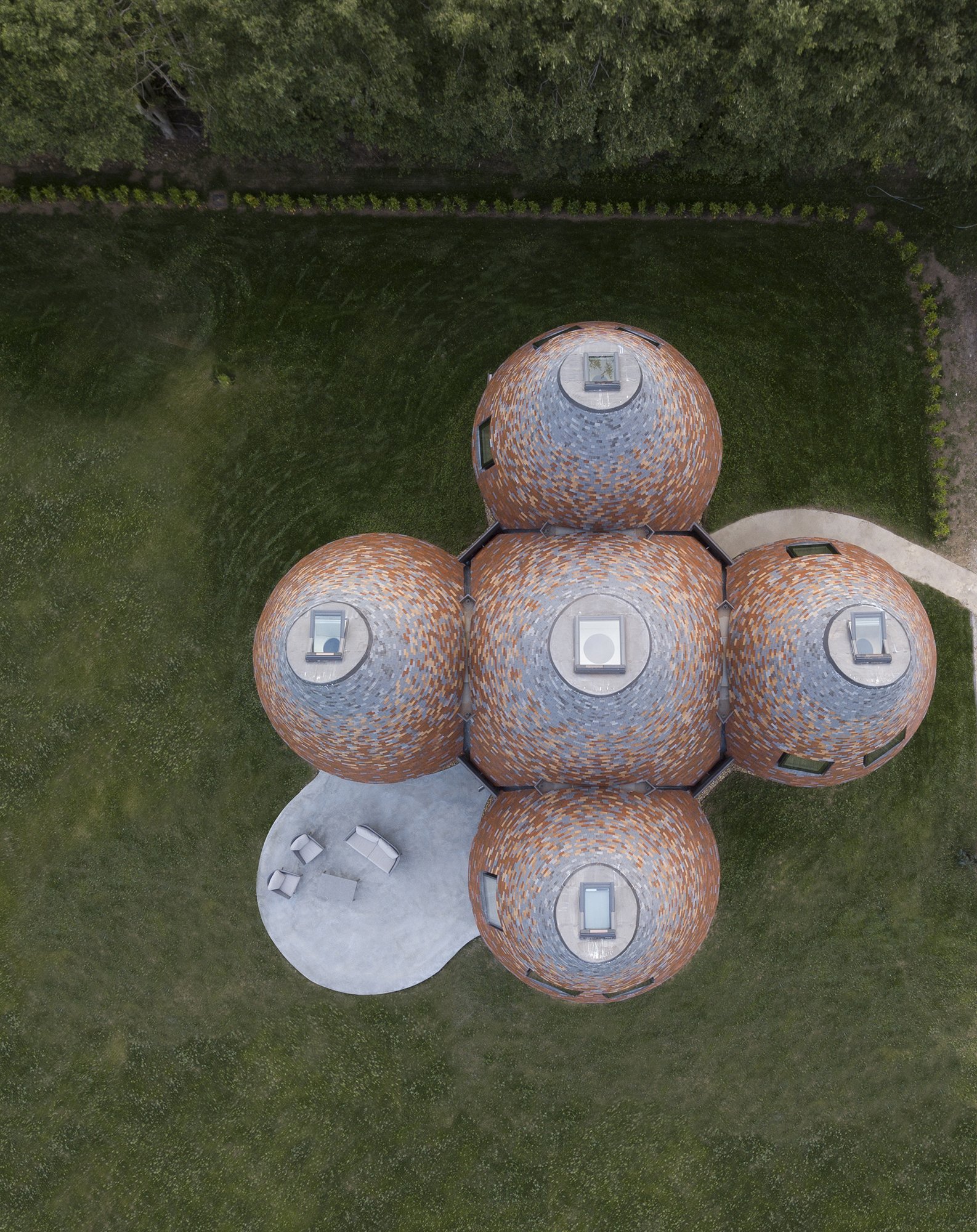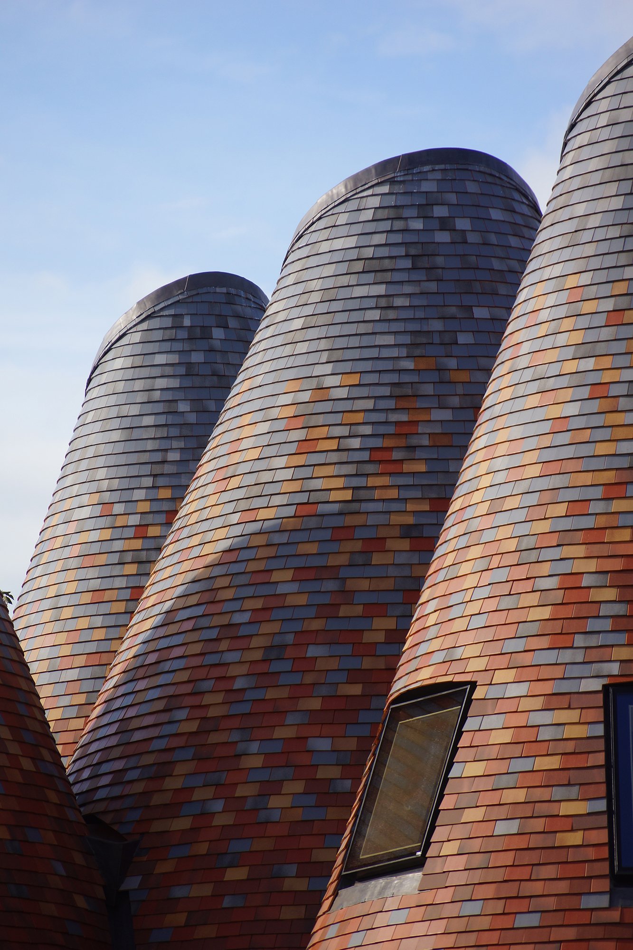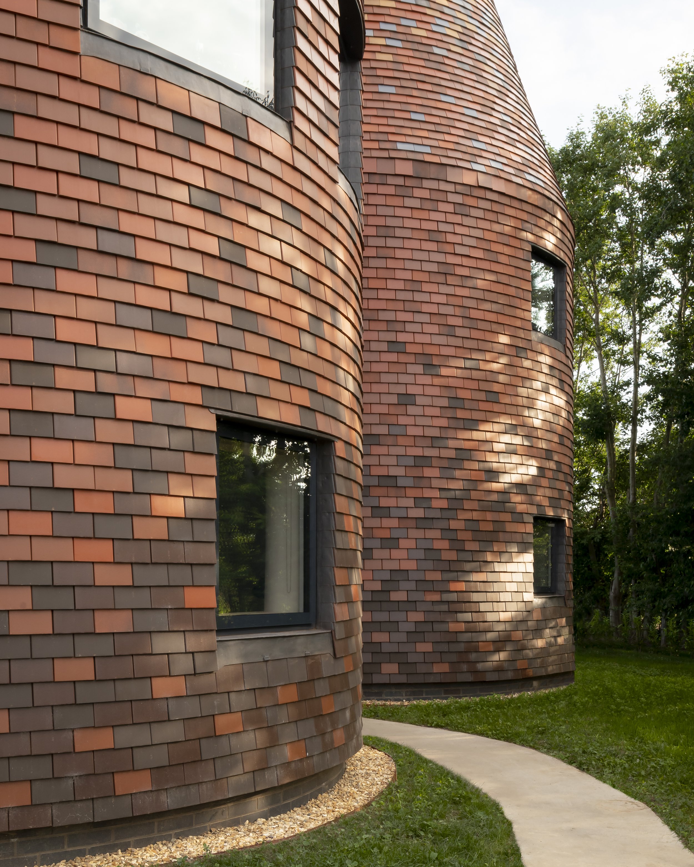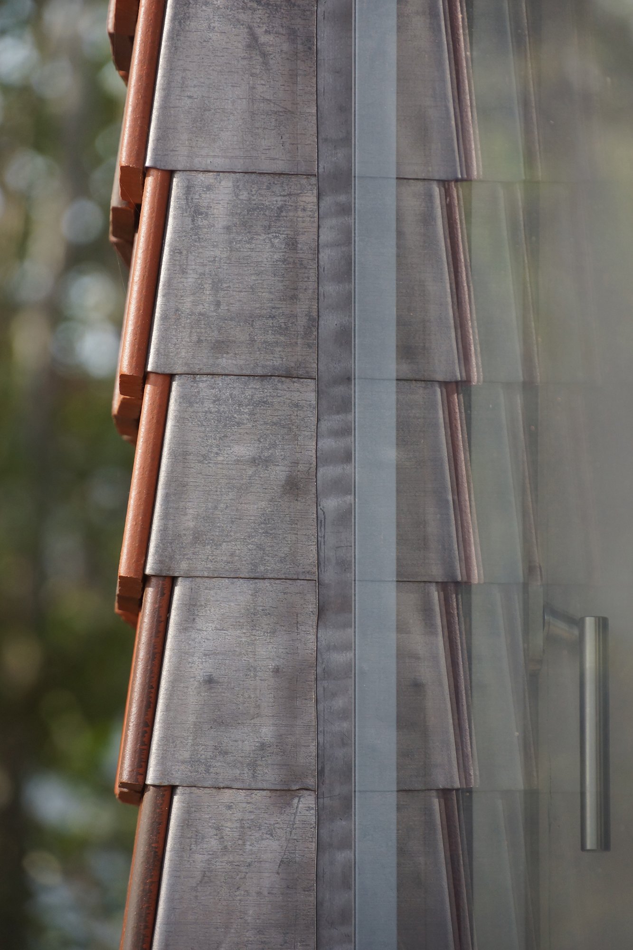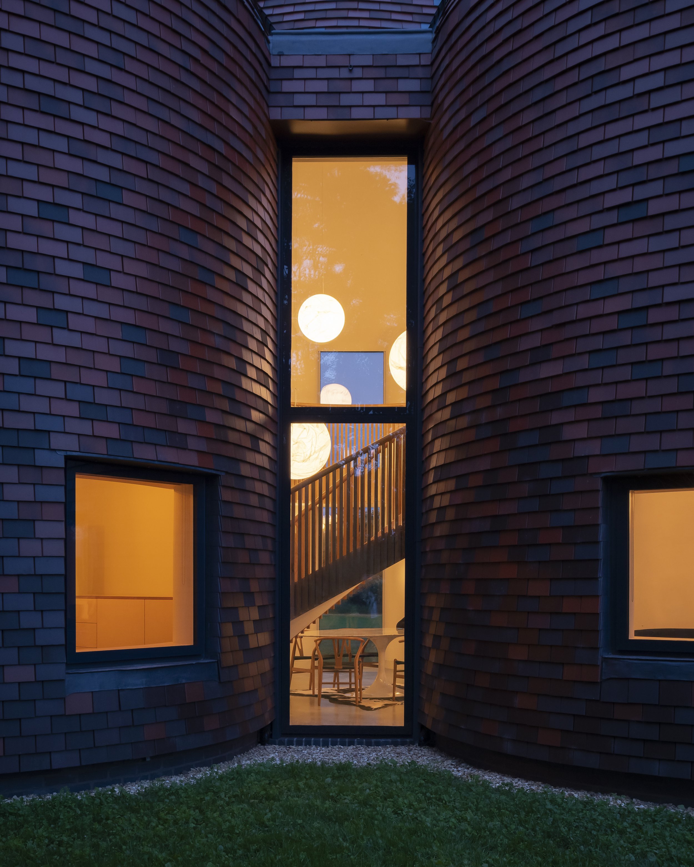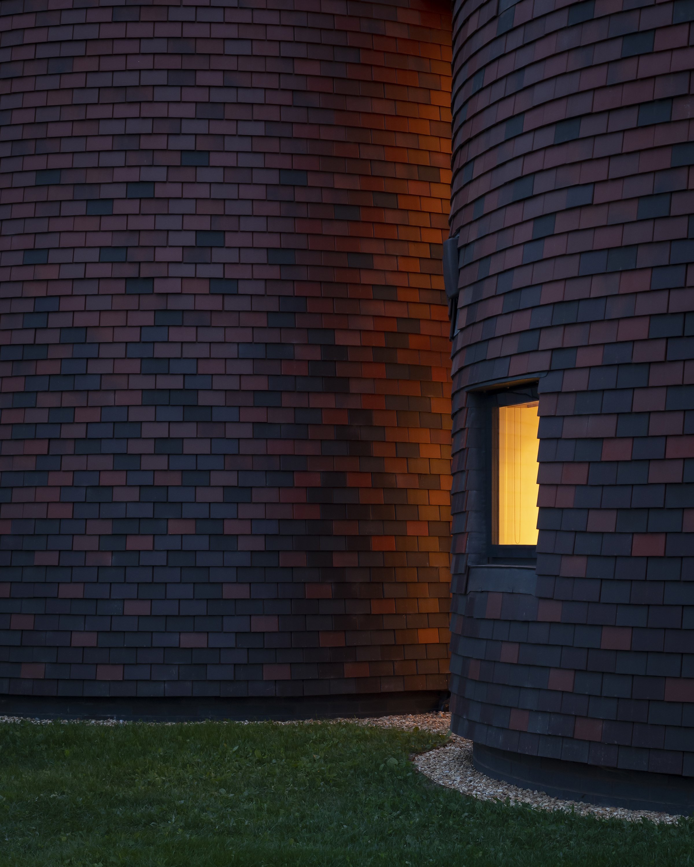
Bumpers Oast
Kent, UK
Project Architect for acme
Private domestic client
Concept — Construction
Completed 2019
A new-build oast house for a family home. The proportions of the tower roundels were based on a traditional oast, which stand slightly apart from one another; creating views inwards and outwards.
The towers are connected to a triple-height central atrium that forms the heart of the house. The timber frame is comprised of prefabricated structural panels, topped by five, on-site assembled, intersecting cones.
